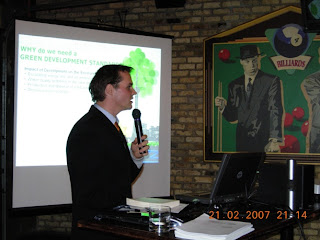
Jay Polding, LEED AP presented an integration of exisitng Revit tools with the LEED standard. Using the basic modeling tools, schedules and parameters one can uncover many key peices of information pertaining to occupancy, parking, water flow, material take-offs and much more.
This Beta test will run until the 20th of December i.e. you will be issued keys for supporting software until the 20th.
To participate in the Beta Test you need to download the new version of the
http://upload.iesve.com/Downloads/ve5.8.5_beta1.zip
This download is about 370MB and can take up to 30 minutes to download.
Please note that we have just uploaded a new website. If you have any problems getting to the website or downloading then contact Beta@iesve.com.You must have the June 2007 (or later) update of Revit Architecture for our link to work.
The City of Toronto is planning to redevelop the North St Lawrence Market.
Join a green team of architects, energy and environmental engineers and other design professionals at this sustainable building Design Charrette. Apply your experience and technical know-how to the proposed new north St Lawrence market complex in Toronto.
Date: Dec 4 (lunch) and Dec 5 (8:30-4:30), 2007.
A limited number of spaces are available. There is no cost but selection will be primarily based on the expertise needed by the charrette- ESPECIALLY electrical engineering, building envelope and structural.
The invite is available for download it in word format from: http://www.sbcanada.org/online-docs/NSL-charetteInvite.doc
If interested, * Do not reply to this email * return the completed invite to: ponessa@sympatico.ca
Tom Ponessa, M Arch
Director of Programs
Sustainable Buildings Canada
t: 416 530 4796 x 301





















